bare concrete volumes + black finishes define castaños house in argentina
[ad_1]
for this residential project architects ekaterina künzel and maría belén garcía bottazzini collaborated to realize a contemporary home within a gated community in nordelta, argentina. commissioned by bottazzini and her partner martin, castaños house is designed as an open and airy place for their growing family.
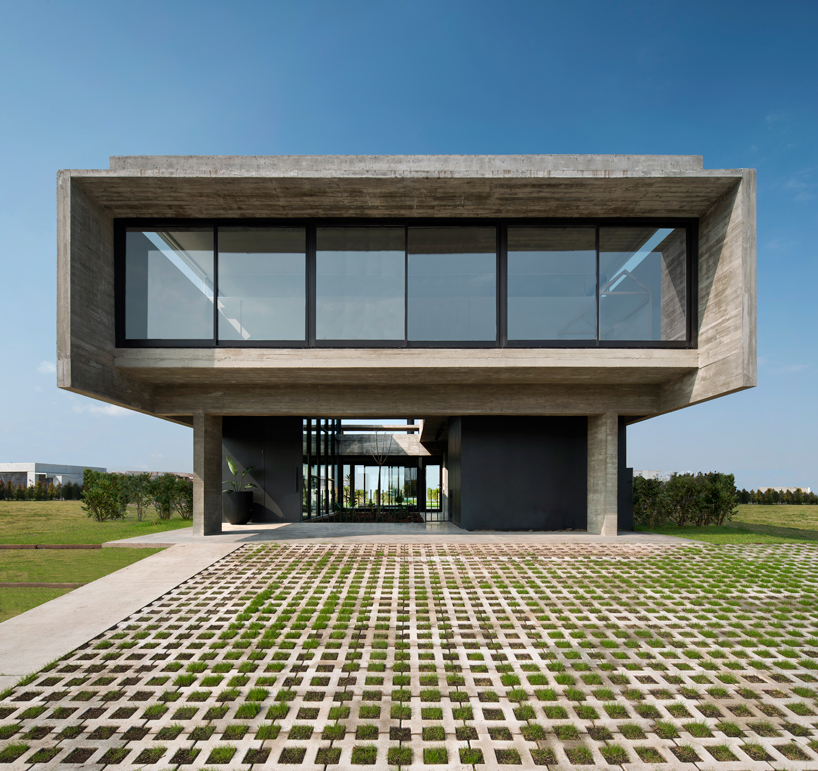
all images © daniela mac adden
the program comprises three bedrooms, a kitchen and dining room, a wide semi-covered area containing a grill, a fireplace inside the social area, a swimming pool, a car port, the three bedrooms, one bathroom and an en-suite with a dressing room. from the inception of the project, one of the main concepts was to prioritize the connections between these spaces, in order to enhance social activities within the house.
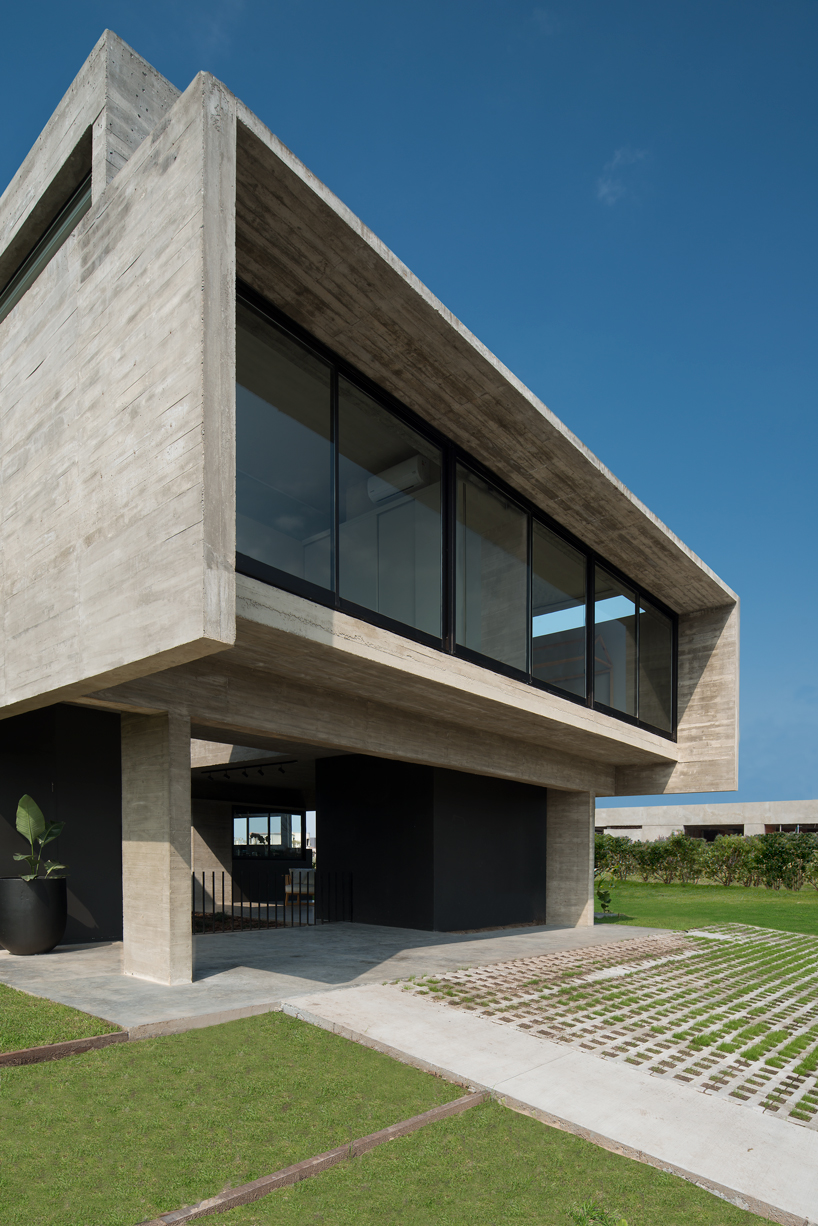
regarding the architectural expression, the couple was interested in the use of bare concrete combined with black-colored elements for the exterior and common spaces, while for the bedrooms they were looking for a more traditional profile, with plastered walls and wooden floors. to break up the heavy concrete mass of the house, the volume has been fragmented with voids and large elements of glazing, which effectively avoids a monolithic aesthetic while promoting visual permeability.
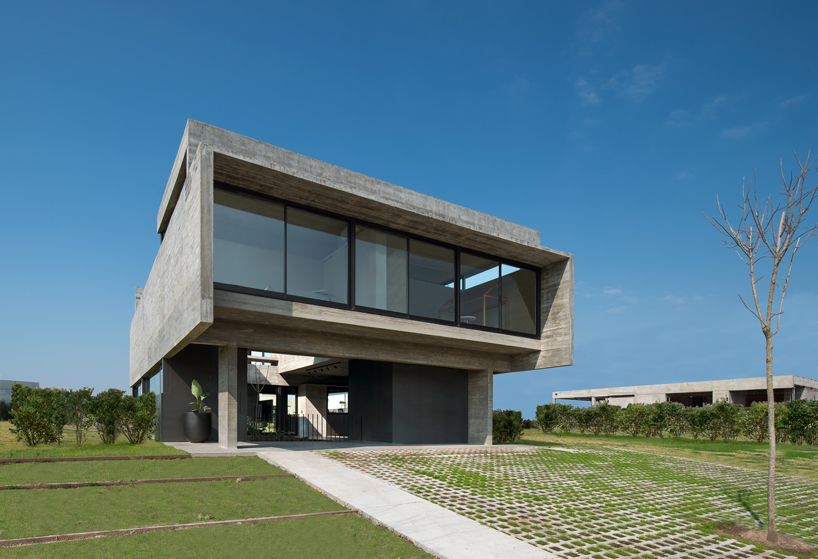
the first floor is open and free, with the predominant upper floor standing above on four concrete ‘feet’. under the shadow of this floating prism is where all the social activities of the house take place. inside, the interior aims to enhance the residents’ contact with nature. the architects positioned the social area in direct relation with the garden and decided to place a large courtyard in the center, which structures the floor plan and allows the alternation between open and closed spaces. in this way, the exterior becomes present in every space in a controlled manner while still affording the feeling of shelter.
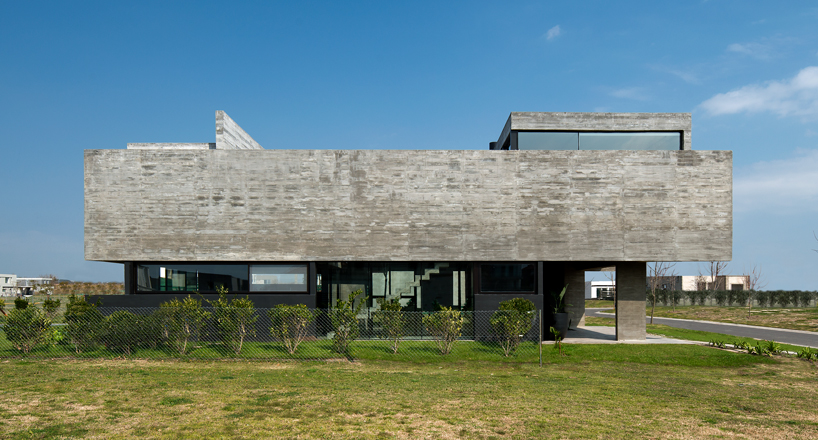
the top floor is approached through a double-height space that faces the courtyard through a full-height glazing. the two secondary bedrooms face towards the front of the house, while the corridor that connects them incorporates an integrated desk, which faces both the internal courtyard and the backyard. the main bedroom is positioned to the right of the courtyard and concludes in a large terrace that fits into the entire width of the plot. the pergola acts both as a shelter from the sunlight and it visually completes the floating volume, to make it look as a compact element. the courtyard brings light and wideness to all the spaces, and the vegetation will give privacy and contribute to climate regulation once it is fully developed.
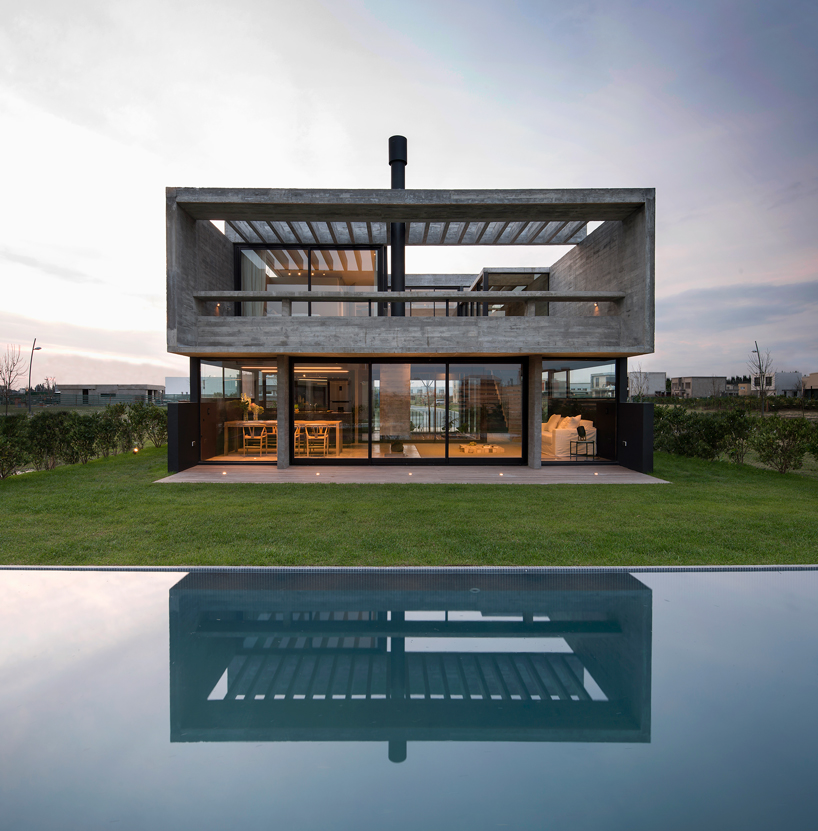
despite the house being built with the possibility of future installation of solar panels on the roof, the key principle of this project was to integrate passive design strategies to improve energy efficiency through design and architecture. these strategies included cross ventilation, abundant vegetation, incorporation of an area of…
[ad_2]
Read More: bare concrete volumes + black finishes define castaños house in argentina
